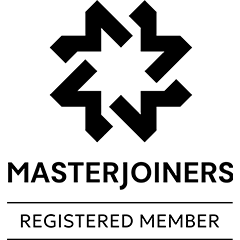Process
Step 1 - Free Consultation & Design Menu Options
In an informal meeting—either at your home or in our showroom—you’ll meet with one of our designers to discuss your project.
Together, we’ll explore:
- Your key features and objectives
- Budget, timelines, and overall process
- Ideas, references, or inspiration (bring along photos, magazine clippings, or mood boards)
This initial consultation is complimentary, though a travel fee of $180 incl. GST may apply for locations outside the Franklin area.
Your designer will also introduce our Design Menu—a range of packages starting from $350 incl. GST—to suit the level of design detail and documentation your project requires.
Design deposits for cabinetry are credited towards your final contract when you proceed to manufacture.
Step 2 - Design Development & Concept Presentation
Once you’ve selected your Design Package, our team begins crafting your new kitchen or cabinetry concept.
Depending on your package, this may include:
- Floor plans, elevations, and/or 3D renderings
- Material and finish recommendations
- Optional revisions to refine your layout
You’ll view your concept in our showroom and discuss any refinements before we move forward to quoting.
Step 3 - Quotation
Once you’re happy with your design direction, we’ll prepare a detailed quotation for your cabinetry.
We can also provide optional pricing for alternative finishes or configurations to help you make informed decisions.
Step 4 - Finalise Specifications
Upon acceptance of our quote, your designer will meet with you to finalise all details and specifications for sign off prior to the final site measure. This is an important step to make sure that the things you have discussed in the design process translate through to your finished kitchen. If required, we can also supply you with plumbing and electrical plans to help you work with other trades.
After this meeting we’ll send you a copy of our agreement along with an invoice for a 50% deposit, to allow us to buy in materials and begin manufacture of your new kitchen.
Step 5 - Site Measure
Upon receipt of your deposit and your site being ready, a detailed site measure will be arranged. At this time your job will be scheduled into production for an approximate installation date of 6 to 8 weeks from site measure, depending on the complexity of your project and products, as well as current workloads.
Step 6 - Manufacture & Installation
Once your kitchen has been built, we will contact you to confirm your installation date. At this stage we will issue a progress invoice of 45%, which is due prior to installation.
Our skilled team will complete installation of your cabinetry. This may take several days depending on the size and complexity of your project. Most benchtop products require templating once cabinetry is in place, so it can take a further 10-15 working days for tops to be installed and then any final work required to complete your install.
Step 7 - Final Job Check
We’ll complete a final job check to make sure you are 100% satisfied with your new kitchen. In most cases we will also valet clean your new kitchen ready for you to move into. At this stage your final 5% payment is due.
Follow-up Service
Approximately 12 weeks after your contract has been paid in full, we will contact you again to make sure you are enjoying your new kitchen and are completely satisfied with our workmanship. We’ll carry out any necessary adjustments and will continue to give you support throughout the life of your kitchen.



